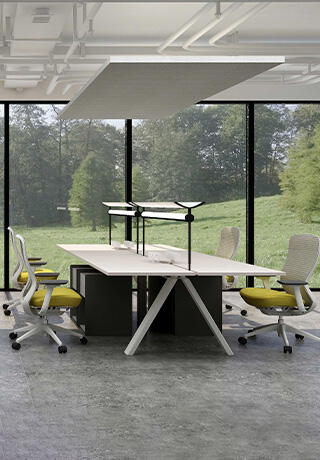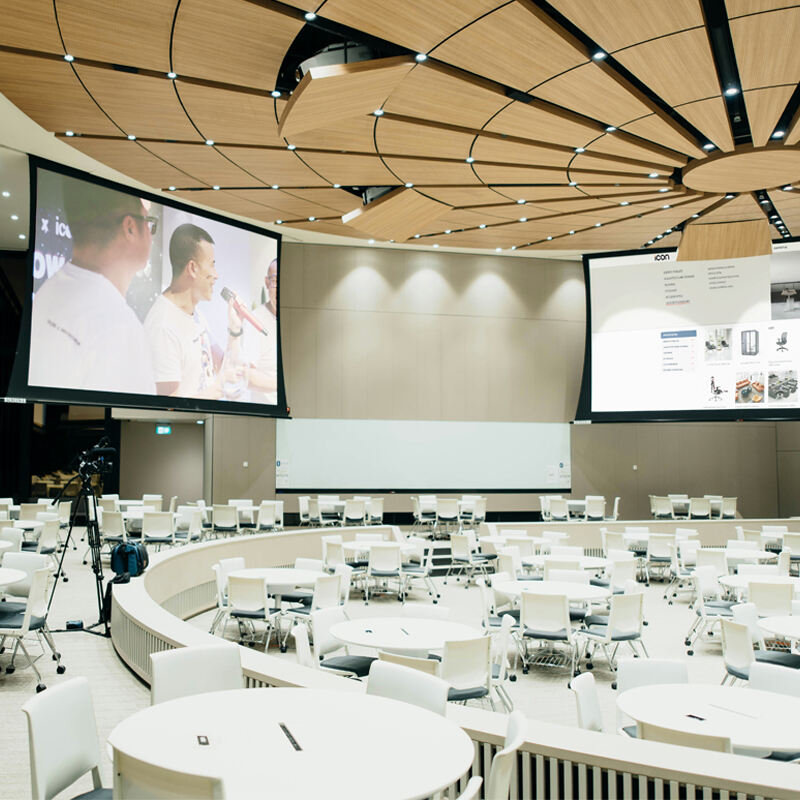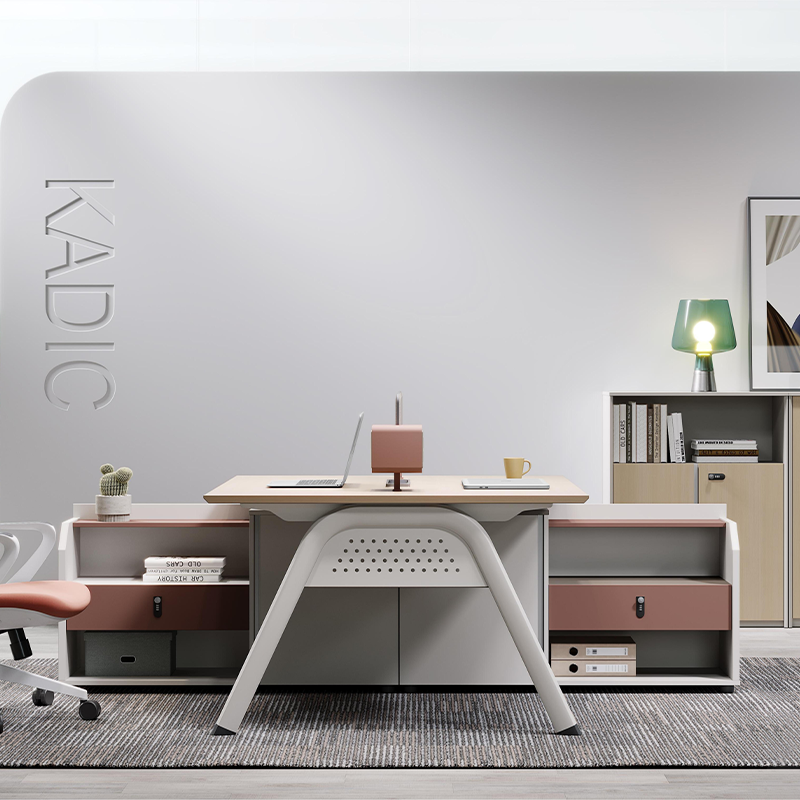Oprettelse af optimale arbejdsplads-miljøer for moderne teams
Den moderne arbejdspladsen har udviklet sig dramatisk i de senere år, og betydningen af en veludformet arbejdspladsopstilling kan ikke overvurderes. Efterhånden som organisationer i stigende grad lægger vægt på samarbejde og teamwork, spiller den fysiske indretning af kontorudrummet en afgørende rolle for at fremme produktivitet, kreativitet og effektiv kommunikation mellem teammedlemmer. En omhyggeligt planlagt arbejdspladsopstilling kan forandre måden, teams interagerer på, deler ideer og opnår deres mål sammen.
At forstå, hvordan du optimerer din arbejdspladsopstilling, kræver omhyggelig overvejelse af forskellige faktorer, fra teamdynamik til arbejdsgangsmønstre. Den rigtige arbejdspladsopstilling kan nedbryde kommunikationsbarrierer, fremme spontane interaktioner og skabe en atmosfære, der understøtter både koncentreret individuelt arbejde og dynamisk gruppesamarbejde.
Centrale principper for design af samarbejdsorienterede arbejdspladser
At balancere privatliv og åbenhed
Når man designer en arbejdspladsopstilling, der fremmer teamarbejde, er det afgørende at finde den rette balance mellem private og fælles områder. Selvom åbne kontorlandskaber har domineret kontorindretningstrends, viser forskningen, at medarbejdere har brug for adgang til både samarbejdsområder og stille zoner til koncentreret arbejde. Overvej at implementere en blanding af arbejdsstationskonfigurationer, der inkluderer åbne team-pods sammen med private fokuszoner.
Nøglen er at skabe tydelige områder, der tjener forskellige formål, samtidig med at der opretholdes visuel sammenhæng. Dette kan indebære anvendelse af lavere skillevægge mellem arbejdspladser for at bevare sigtelinjer, mens der samtidig sikres en vis akustisk privatlivsbeskyttelse, eller inkorporering af glasvægge til indelukkede møderum, der bevarer følelsen af åbenhed, mens støjforstyrrelser minimeres.
Trafikstrøm og adgang
Arbejdsstationernes placering bør fremme naturlige bevægelsesmønstre og let adgang til fælles ressourcer. Brede stier mellem skrivebordskluster gør det muligt at skifte hurtigt mellem individuelle og samarbejdsorienterede arbejdsområder. Placer hyppigt anvendt udstyr og fællesområder strategisk for at fremme uformelle interaktioner uden at skabe flaskehalse eller forstyrre koncentreret arbejde.
Overvej, hvordan teammedlemmerne bevæger sig igennem dagen, og design cirkulationsstier, der understøtter disse mønstre. Arbejdsstationsopstillingen bør sikre en jævn trafikstrøm, mens unødige forstyrrelser minimeres for dem, der udfører koncentrerede opgaver.
Vigtige elementer i teamorienterede arbejdsområder
Fleksible møbellosninger
Moderne samarbejdsområder kræver møbler, der kan tilpasse sig forskellige opgaver og holdstørrelser. Højdejusterbare skriveborde, mobile opbevaringsenheder og omkonfigurerbare siddearrangementer giver teamene mulighed for at ændre deres arbejdsplads efter behov. Vælg møbler, der understøtter både individuelt arbejde og uformelle gruppediskussioner.
Modulære arbejdsstationsystemer tilbyder fleksibilitet til at omarrangere layout, når holdets dynamik udvikler sig. Overvej møbler med indbygget strømforsyning, kabelforvaltningsløsninger og integreret teknologistøtte for at opretholde en ren og funktionel arbejdsplads uanset konfiguration.
Integrationspunkter for teknologi
I dagens digitale arbejdsplads er integration af teknologi afgørende for effektivt samarbejde. Din arbejdsstationslayout skal kunne rumme forskellige enheder, skærme og opladningsmuligheder, samtidig med at det opretholder et pænt og overskueligt miljø. Planlæg tilstrækkelige stikkontakter, dataporter og kabelforvaltningsløsninger ved hver arbejdsplads.
Overvej at implementere digitale samarbejdsværktøjer, der supplerer det fysiske arbejdsområde, såsom monterede skærme til videoconferencing eller interaktive whiteboards i teamområder. Teknologien bør integreres problemfrit med møbler og layout for at skabe en intuitiv brugeroplevelse.

Optimering af plads til forskellige arbejdsstilarter
Aktivitetsbaserede zoner
Forskellige opgaver kræver forskellige miljøer, og et godt designet arbejdsstationslayout bør afspejle dette. Opret dedikerede zoner for forskellige aktiviteter: stille områder til koncentreret arbejde, samarbejdsområder til teamsamtaler og sociale områder til uformelle interaktioner. Denne zoningsmetode hjælper medarbejderne med at vælge det mest hensigtsmæssige miljø for den aktuelle opgave.
Overvej at implementere kvarter-lignende layout, hvor teams kan tilknyttes bestemte områder, samtidig med at de bibeholder fleksibilitet inden for disse områder. Denne tilgang understøtter både teamidentitet og funktionelle krav, samtidig med at den fremmer tværgående samarbejde, når det er nødvendigt.
Ergonomiske hensyn
Et vellykket fællesarbejdsområde skal prioritere medarbejdernes komfort og trivsel. Inddrag ergonomiske principper i opstillingen af arbejdspladserne ved at tilbyde justerbart møbel, passende belysning og hensigtsmæssig afstand mellem arbejdsstationer. Husk, at behagelige medarbejdere mere sandsynligt vil deltage i produktiv samarbejde.
Læg særlig vægt på faktorer som dagslys, luftkvalitet og akustisk komfort. Disse elementer har en betydelig indvirkning på medarbejdertilfredsheden og holdets ydelse, hvilket gør dem til afgørende overvejelser i planlægningen af arbejdspladsopstillingen.
Implementering og ændringshåndtering
Pilotforsøg og feedback
Før du implementerer en ny opstilling af arbejdspladser på tværs af hele kontoret, skal du udføre pilotforsøg med små teams. Denne tilgang giver dig mulighed for at indsamle værdifuld feedback og foretage nødvendige justeringer, inden du skalerer op. Inkludér medarbejderne i designprocessen for at sikre, at opstillingen opfylder deres praktiske behov og præferencer.
Brug undersøgelser, observationsstudier og holdmøder til at indsamle data om, hvordan rummet bruges, og hvilke forbedringer der måske er nødvendige. Denne iterative tilgang hjælper med at forfine layoutet, samtidig med at medarbejdere involveres og får ejerskab.
Tilpasningsstrategier
En overgang til et nyt arbejdspladslayout kræver omhyggelig ændringsstyring. Udarbejd klare kommunikationsplaner for at forklare fordelene og begrundelsen bag den nye opstilling. Giv træning i effektiv anvendelse af nye områder og udstyr, og fastsæt retningslinjer for brug af fællesarealer.
Overvåg implementeringen af nye layout og vær parat til at foretage justeringer baseret på faktiske brugsmønstre. Husk, at en vellykket implementering ofte kræver løbende forfinelse og støtte.
Ofte stillede spørgsmål
Hvor meget plads bør allokeres pr. medarbejder i et samarbejdsorienteret layout?
Selvom specifikke krav varierer efter branche og arbejdsstil, er en generel retningslinje at allokerer 100-150 kvadratfod pr. person, inklusive både individuelt arbejdsområde og fællesarealer. Dette giver plads til behagelig bevægelse og sikrer passende social afstand, samtidig med at det understøtter samarbejdsaktiviteter.
Hvad er de vigtige funktioner i et effektivt team-samarbejdsområde?
Effektive samarbejdsområder bør omfatte fleksible møbelarrangementer, passende teknologistøtte, god akustik og tilstrækkelige skriveflader eller visningsmuligheder. De bør være let tilgængelige, men placeret så de forstyrrer fokuserede arbejdsområder mindst muligt.
Hvordan kan vi opretholde privatliv i et åbent samarbejdslayout?
Privatliv kan opretholdes ved strategisk brug af lydabsorberende paneler, planteafskærmninger, mobile skærme og udpegede stille zoner. Yderligere hjælper det at implementere reservationsystemer for private områder og etablere klare protokoller for deres brug, for at håndtere behovet for privatliv i et samarbejdsmiljø.
Hvad er den bedste måde at skifte teamene til et nyt arbejdsstationslayout?
De mest succesrige overgange indebærer tidlig medarbejderinddragelse, klar kommunikation om ændringer, ordentlig træning i nye funktioner og en trinvis implementering. Yd tilstrækkelig støtte under overgangsperioden og vær responsiv over for feedback og bekymringer, når de opstår.





