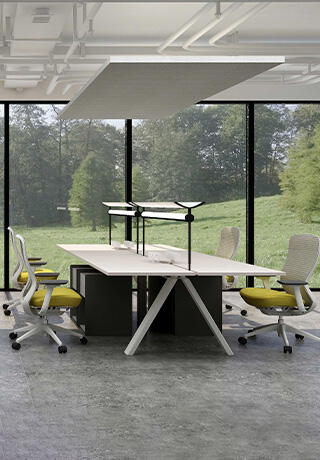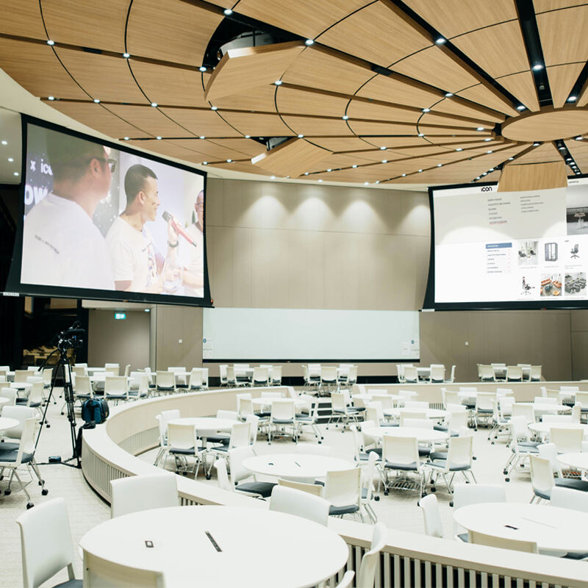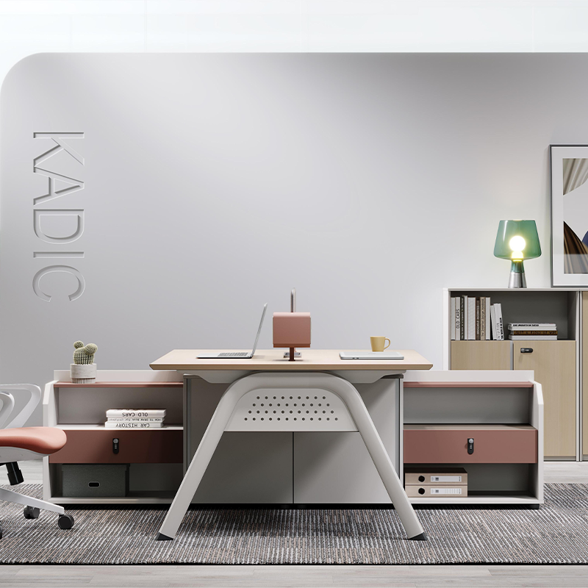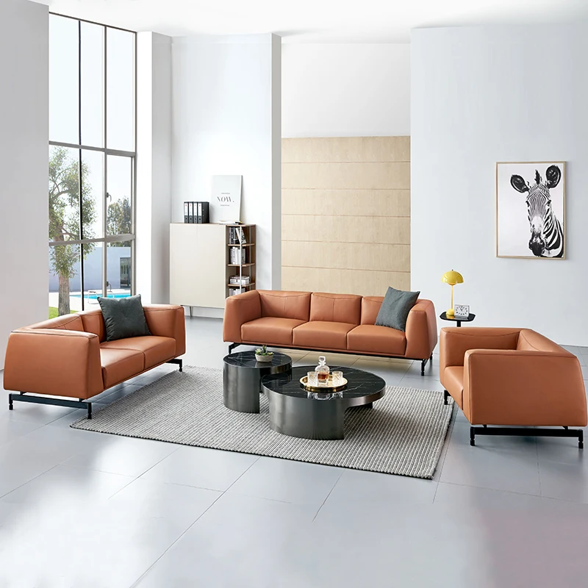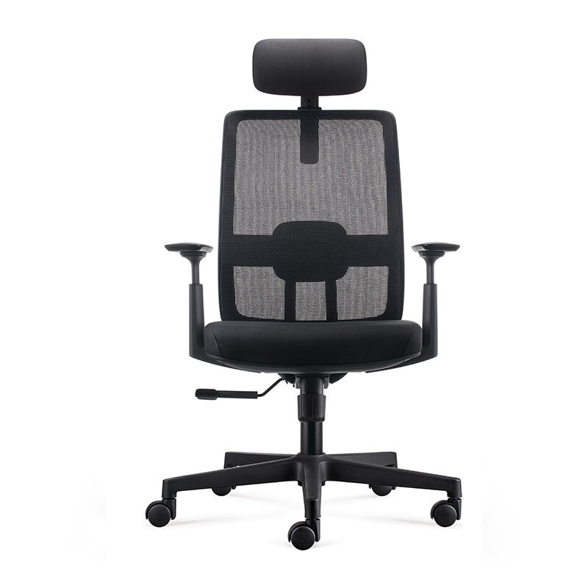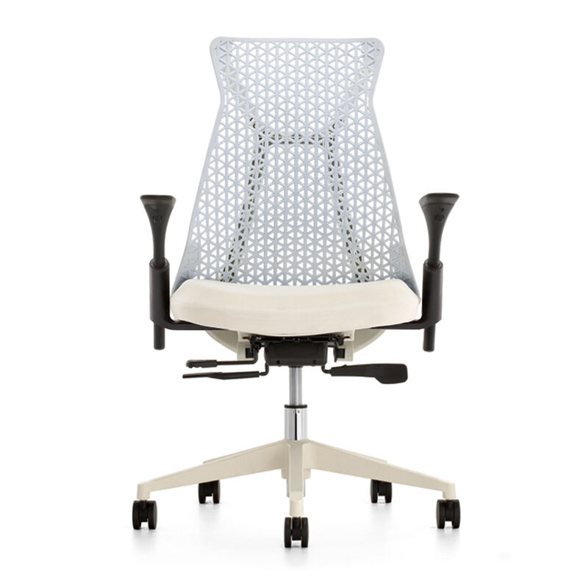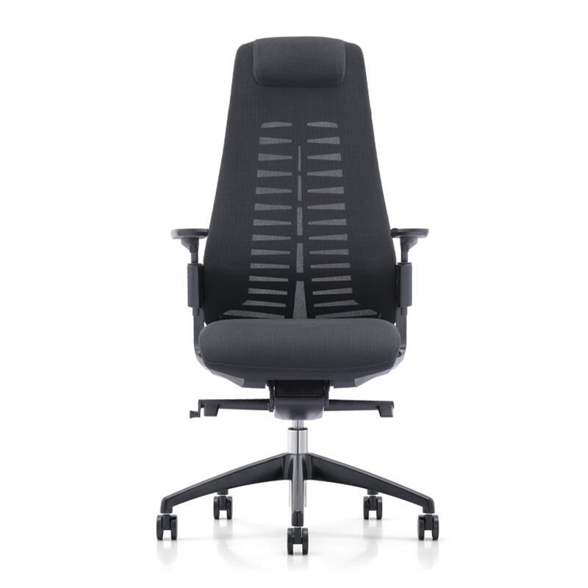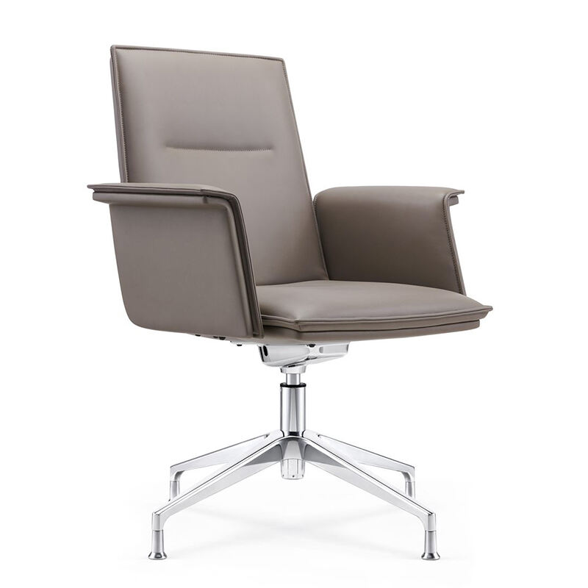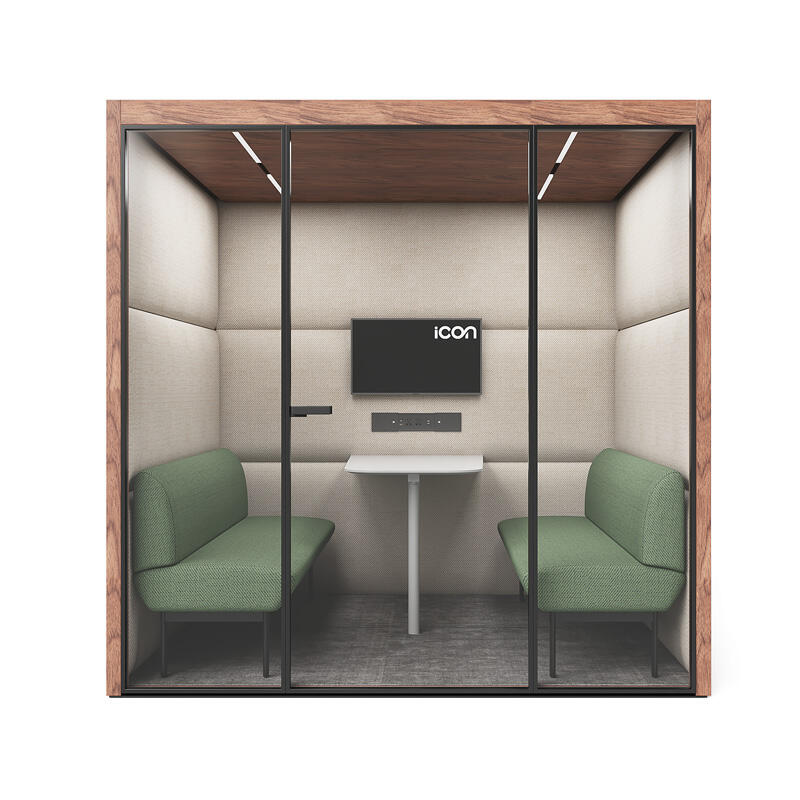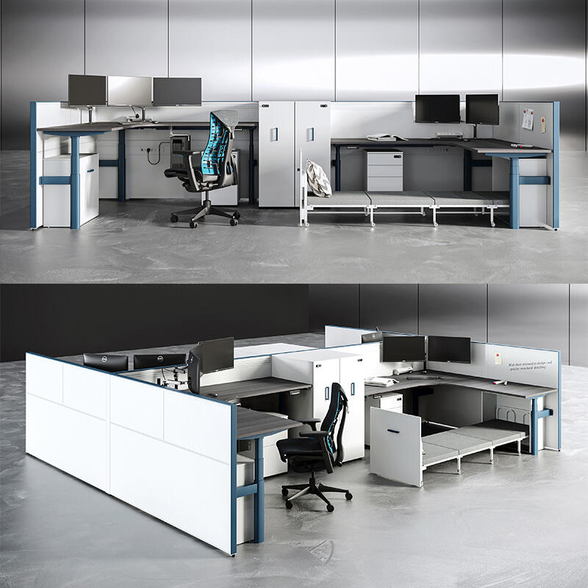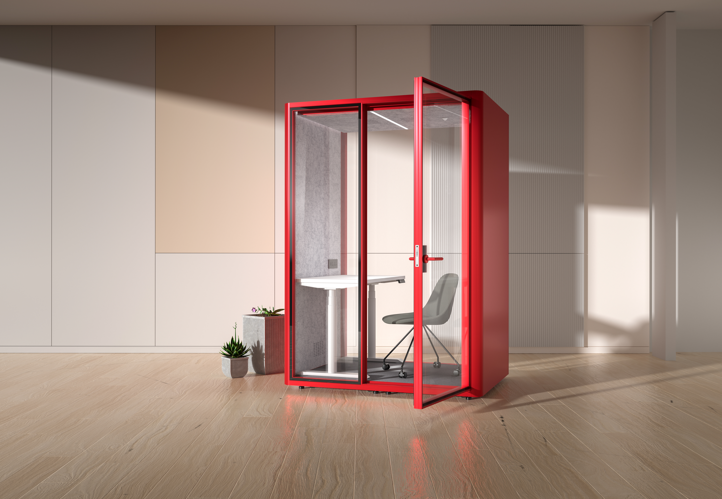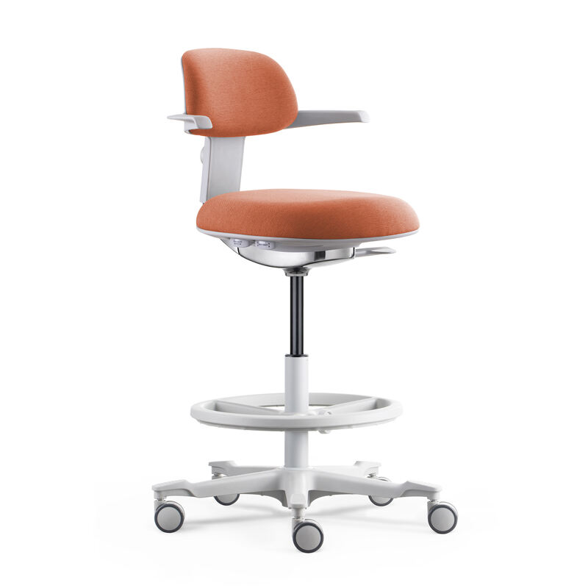interior design workspace
The interior design workspace represents a comprehensive digital environment tailored for professional designers and creative individuals. This innovative platform combines advanced 3D modeling capabilities, material libraries, and space planning tools into one cohesive interface. Users can access an extensive collection of furniture, fixtures, and finishes, allowing them to create detailed room layouts and visualizations with precision. The workspace incorporates real-time rendering technology, enabling designers to generate photorealistic previews of their projects instantly. It features intelligent space-planning algorithms that help optimize room arrangements while adhering to building codes and ergonomic principles. The platform includes collaborative tools for team projects, allowing multiple designers to work simultaneously on the same project while maintaining version control. Advanced measurement tools ensure accuracy in every design aspect, from furniture placement to material quantities. The workspace also integrates with popular design software and offers cloud storage capabilities, making it easier to access projects from any location. With its intuitive interface and professional-grade features, this workspace streamlines the entire design process from initial concept to final presentation.

